Condo
Please enter your username or email address. You will receive a link to create a new password via email.
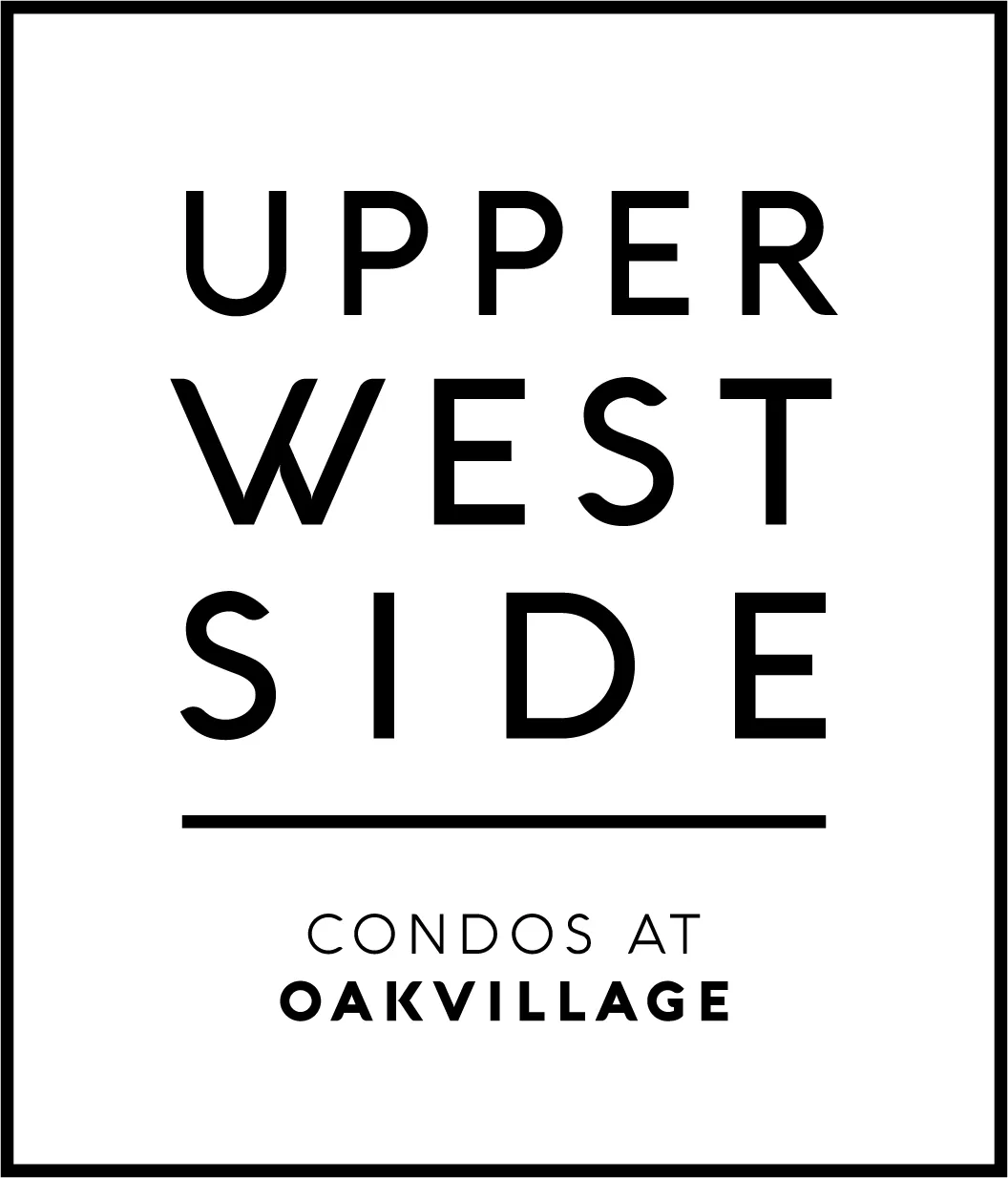
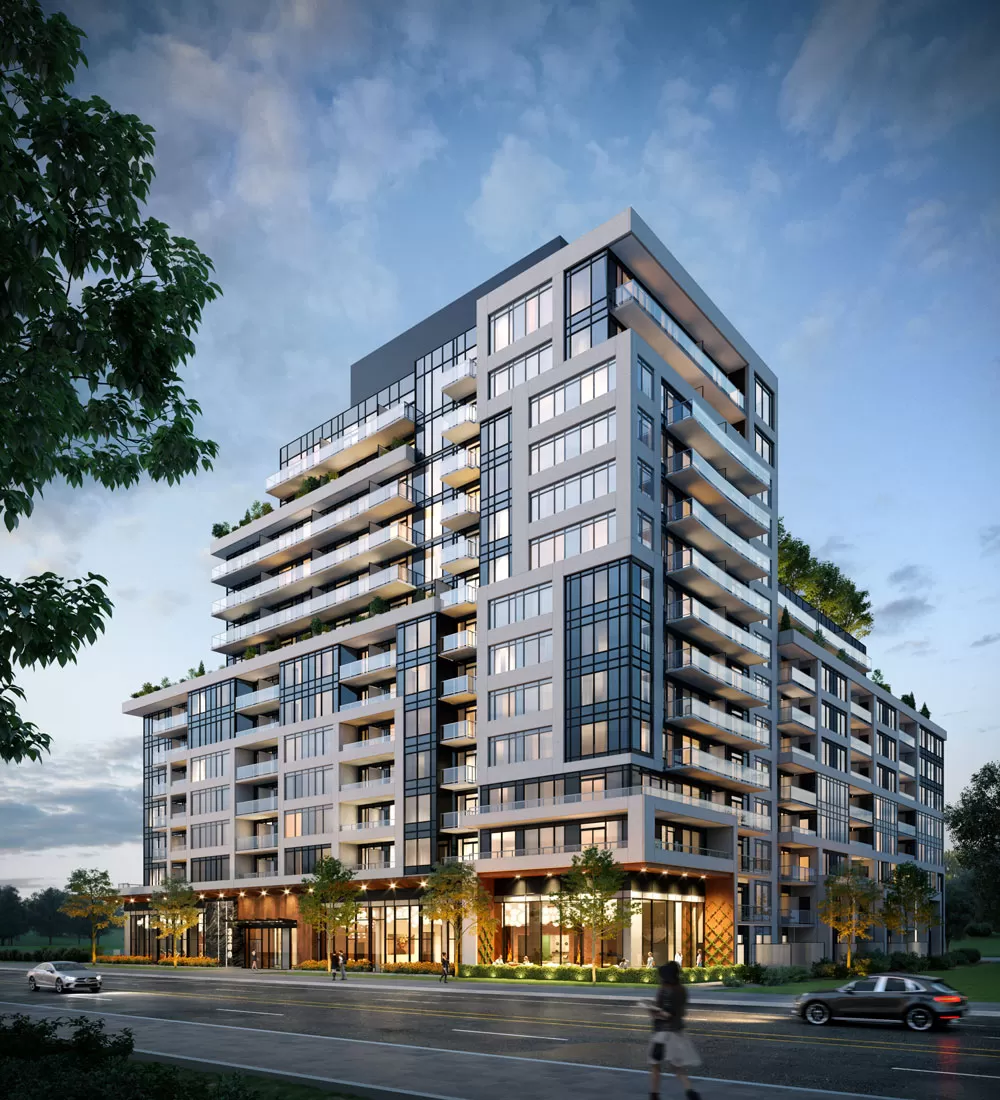
Branthaven has re-imagined the homebuilding industry with unique, design-oriented developments. What started as a family business over 45 years ago as a master builder of custom estate homes, has grown into a business of the best home builders in Canada. From stunning single-family homes, executive townhomes, and master-planned communities and condominiums, Branthaven builds in some of the most desirable residential areas of GTA West and Southern Ontario. They appreciate how sophisticated today’s home buyer is, and made responsive decisions in homebuilding – pushing toward life-centric designs and purpose-driven living spaces.
Building: 14 Storeys
Total Suites: 266
Architect: Kirkor Architects
Interior Design: IIBYIV Interior Design
Occupancy Date: 2022 (Month TBD)
Maintenance Fees: Approx. $0.52/sqft.
Parking Maintenance: Approx $50/month
Locker Maintenance: Approx. $19/month
Suite Types:
1 Bed: 515 – 645 sq ft.
1 Bed + Den: 635 – 795 sq ft.
2 Bed: 800 – 1075 sq ft.
2 Bed + Den: 890 – 1245 sq ft.
2 Storey Units: 1300 – 1395 sq ft.
Unit Mix: Approx 77% 1 Bed & 1 Bed + Den
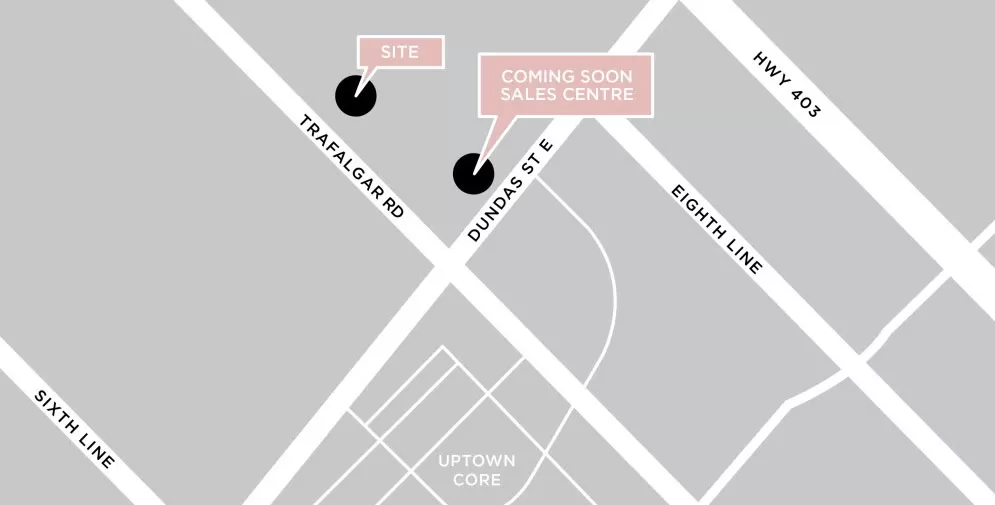
Neighbourhood: One of the later & most anticipated phases of the very successful Oakvillage community. An area that has already begun its transformation, exploding with development, it has become one of the most coveted among investors and end users alike. Only set to continue to redevelop into a true “Uptown Core”, the advantage of purchasing in a building like this is unmistakable. In walking distance to shops, dining and commercial amenities, and minutes to major highways, transportation terminals (including Oakville GO), thousands of acres of parkland, the lakeshore, and downtown Oakville. In the center of one of the provinces best school districts, all while being only 30 mins to Downtown Toronto.
Travel times:
• Downtown Oakville – 12 Mins
• Oakville Go Station – 7 Mins
• Highway 407 – 2 Mins
• Highway 403 – 6 Mins
• Oakville Trafalgar Memorial Hospital – 10 Mins
• Sheridan College – 5 Mins
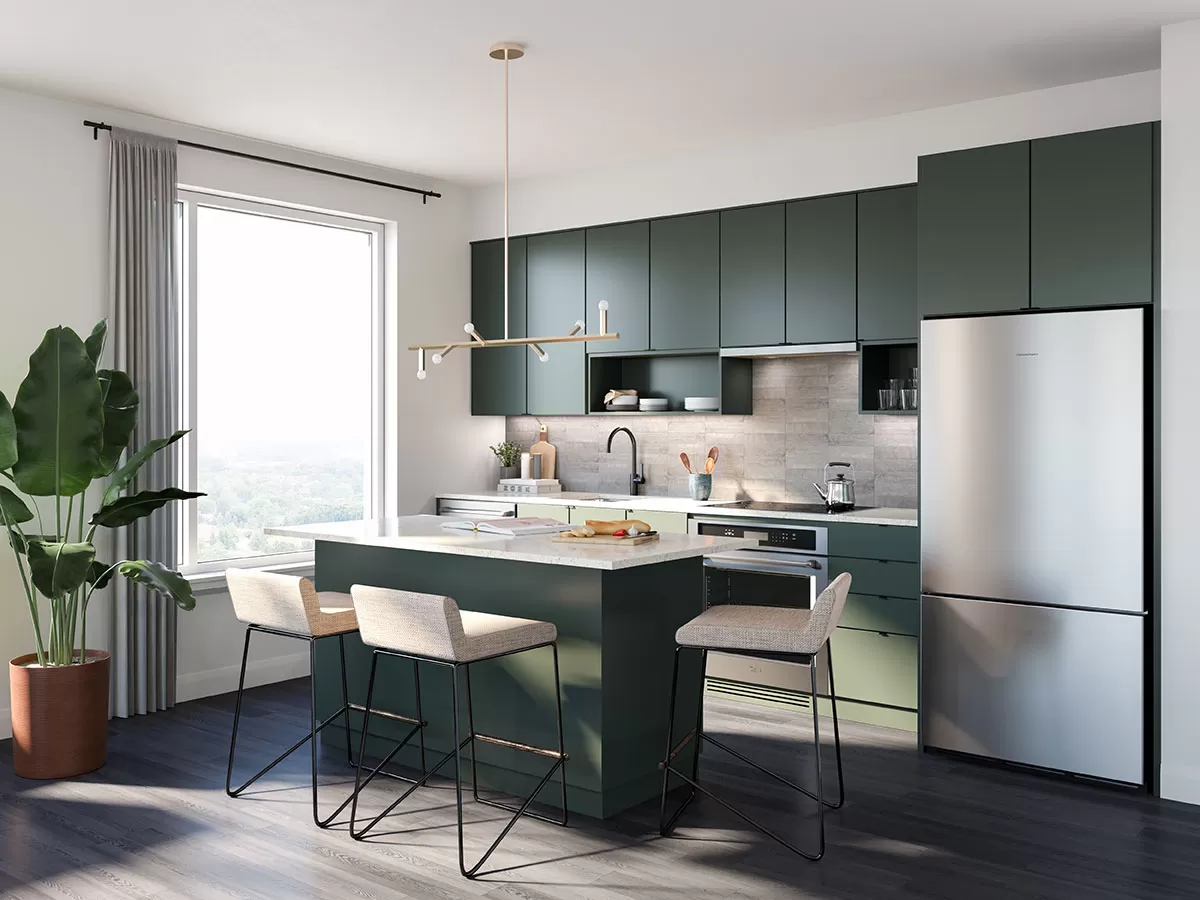
Fresh Thinking™ Features:
• Full-size ENERGY STAR© stainless steel finish appliance package including Fridge, Range and Dishwasher, Full-size ENERGY STAR© Washer and Dryer
• Quartz solid-surface kitchen countertops, modern subway tile backsplash
• Custom-crafted, soft-close kitchen cabinetry, with 39” Extended Height upper cabinets
• Stainless steel finish hood vent
• Approx. 9′ high ceilings on 2nd to 13th floor inclusive, Approx. 10’ high ceilings on ground floor, and Penthouse (except where dropped ceilings or bulkheads are required)
• Modern wide plank laminate flooring (except for laundry and baths)
• Stylish Moen ‘Align’ faucets
• Cultured Marble countertop with integrated cube sink in bathrooms and ensuite
• Imported Ceramic tiles in Laundry and Baths
• Branthaven Smart Connect, an innovative and leading edge Smart Home solution providing an integrated building / home access and control system
• Secure, automated Parcel Management Solution via Branthaven Smart Connect system
• Branthaven Smart Connect provides easy to use digital keyless lockset on entry doors
• Enhanced security via 24- hour video surveillance monitoring system for lobby, main
entrances & exits
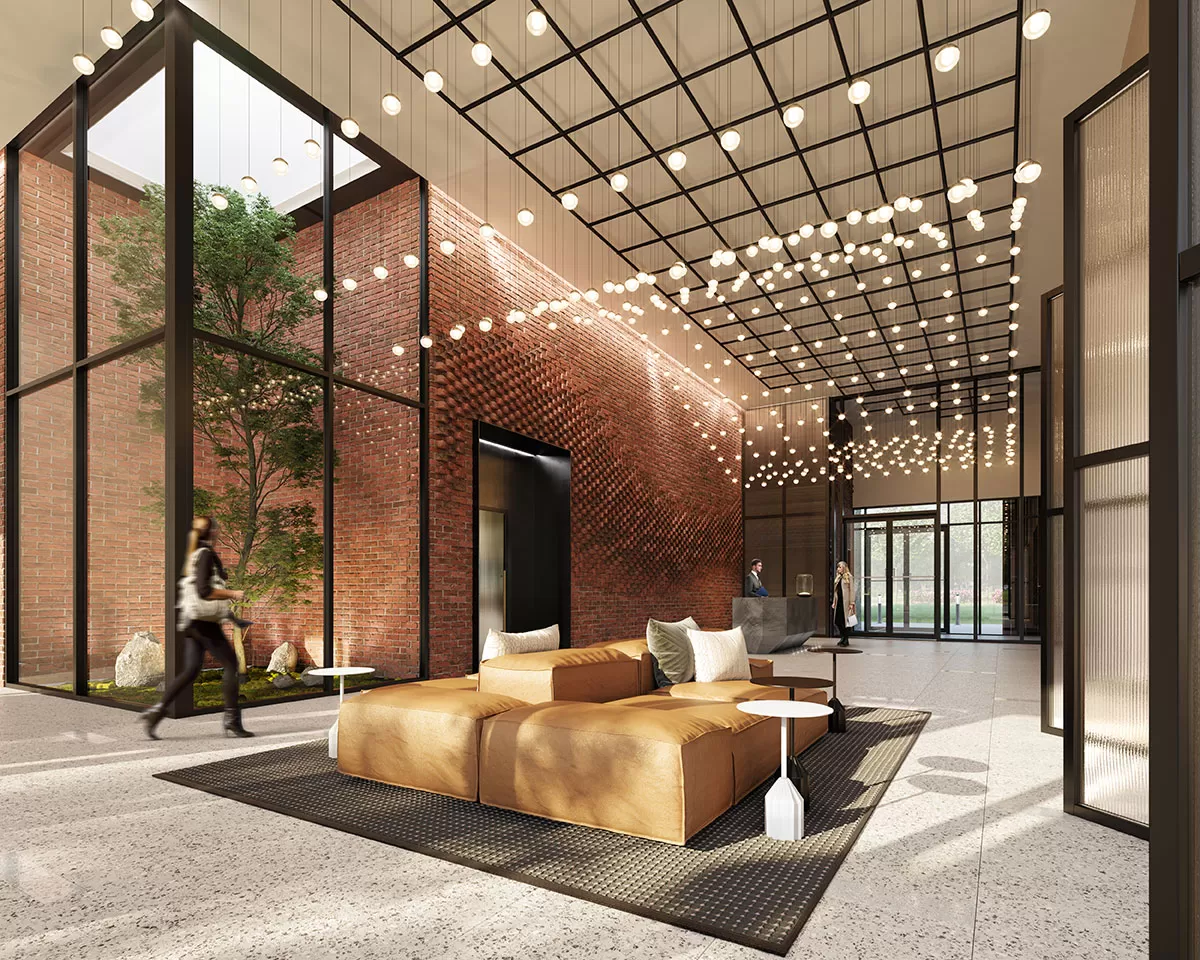
Amenities:
• Lofty and luxurious 2-storey height lobby with Executive Concierge
• Social Lounge & Co-Working Space
• Party Room with Entertainment Kitchen
• Yoga & Movement Studio/Fitness Centre
• 11th Floor Chef inspired Entertainment Kitchen and Lounge Area
• 11th Floor Outdoor Rooftop Terrace
• Pet Wash Station
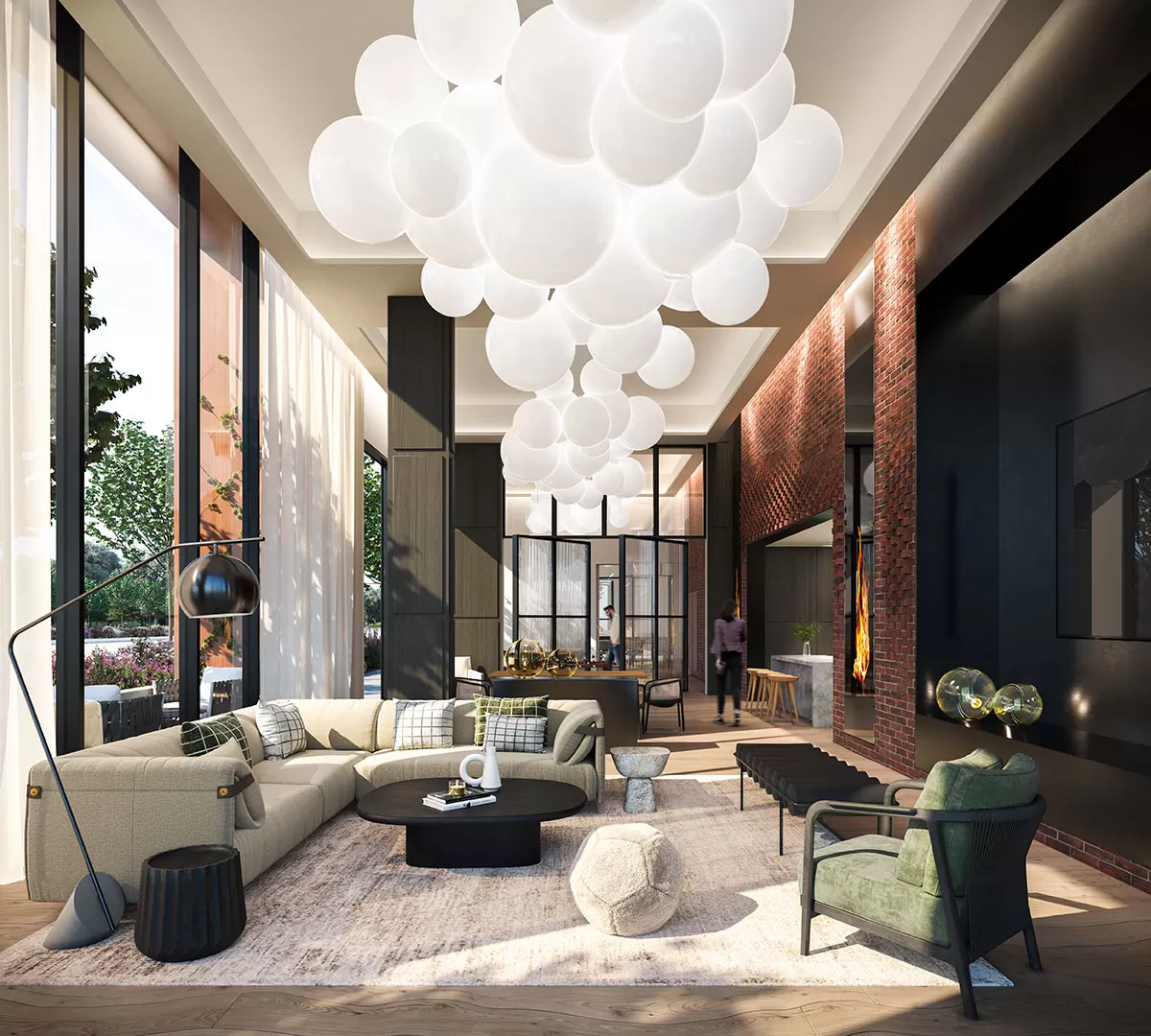
Condo, Townhouse
Condo, Townhouse
Condo
Condo
TERMS AND CONDITIONS OF
www.condopark.ca
Last Revision: March 15, 2019
PLEASE READ THESE TERMS OF USE CAREFULLY BEFORE USING THIS WEBSITE.
The following Terms and Conditions govern and apply to your use of or reliance upon this website maintained by Gurdeep Saini, Broker Of Record, Prosense Realty, Brokerage
Your access or use of the Website indicates that you have read, understand and agree to be bound by these Terms and Conditions and any other applicable laws, statutes and/or regulations. We may change these Terms and Conditions at any time without notice, effective upon its posting to the Website. Your continued use of the Website will be considered your acceptance to the revised Terms and Conditions.
All intellectual property on the Website (except for User Generated Content, as defined below) is owned by us or the builder or other listing brokerages, which includes materials protected by copyright, trademark, or patent laws. All trademarks, service marks and trade names are owned, registered and/or licensed by the builders, developer or listing brokerages whose products we advertise or sell. All content on the Website (except for User Generated Content, as defined below), including but not limited to text, software, code, designs, graphics, photos, sounds, music, videos, applications, interactive features and all other content is a collective work under Canadian and other copyright laws and is the proprietary property of the Builders, developers or listing brokerages; All rights reserved.
We may provide you with certain information as a result of your use of the Website including, but not limited to, documentation, data, or information developed by us, and other materials which may assist in the use of the Website or Services (“Company Materials”). The Company Materials may not be used for any other purpose than the use of this Website and the services offered on the Website. Nothing in these Terms of Use may be interpreted as granting any license of intellectual property rights to you.
“User Generated Content” is communications, materials, information, data, opinions, photos, profiles, messages, notes, website links, text information, music, videos, designs, graphics, sounds, and any other content that you and/or other Website users post or otherwise make available on or through the Website, except to the extent the content is owned by us.
We, through the Website and its services, may engage in affiliate marketing whereby we receive a commission on or percentage of the sale of goods or services on or through the Website. We may also accept advertising and sponsorships from commercial businesses or receive other forms of advertising compensation.
You agree not to use the Website for any unlawful purpose or any purpose prohibited under this clause. You agree not to use the Website in any way that could damage the Website, the services or the general business of Condopark.ca
You further agree not to use and/or access the Website:
6. PROTECTION OF PRIVACY
Through your use of the Website, you may provide us with certain information. By using the Website, you authorize us to use your information in Canada and any other country where we may operate.
We may receive information from external applications you use to access our Website, or we may receive information through various web technologies, such as cookies, log files, clear gifs, web beacons or others.
We use the information gathered from you to ensure your continued good experience on our website. We may also track certain of the passive information received to improve our marketing and analytics, and for this, we may work with third-party providers, including other marketers.
If you would like to disable our access to any passive information we receive from the use of various technologies, you may choose to disable cookies in your web browser.
You may not undertake any of the following actions:
INDEMNIFICATION
You defend and indemnify condopark.ca and any of its affiliates and hold us harmless against any and all legal claims and demands, including reasonable attorney’s fees, which may arise from or relate to your use or misuse of the Website, your breach of these Terms and Conditions, or your conduct or actions. We will select our own legal counsel and may participate in our own defence, if we wish to so.
We may need to interrupt your access to the Website to perform maintenance or emergency services on a scheduled or unscheduled basis. You agree that your access to the Website may be affected by unanticipated or unscheduled downtime, for any reason, but that the we will have no liability for any damage or loss caused as a result of such downtime.
Your use of the Website is at your sole and exclusive risk and any services provided by us are on an “as is” basis. We disclaim any and all express or implied warranties of any kind, including, but not limited to the implied warranty of fitness for a particular purpose and the implied warranty of merchantability. We make no warranties that the Website will meet your needs or that the Website will be uninterrupted, error-free, or secure. We also make no warranties as to the reliability or accuracy of any information on the Website or obtained through the Services. Any damage that may occur to you, through your computer system, or as a result of loss of your data from your use of the Website is your sole responsibility and we are not liable for any such damage or loss.
Internet communications are subject to interception, loss or alteration and, as consequence, you acknowledge that information or data you provide by electronic means by accessing or using this Website are not confidential or exclusive, except to the extent required by the applicable laws, and that communications by email may be intercepted, altered or lost.
We are not liable for any damages that may occur to you as a result of your use of the Website, to the fullest extent permitted by law. The maximum liability of Condopark.ca arising from your use of the Website is limited to the greater of one hundred ($100) Canadian Dollars or the amount you paid to condopark.ca in the last six (6) months. This applies to any and all claims by you, including, but not limited to, lost profits or revenues, consequential or punitive damages, negligence, strict liability, fraud, or torts of any kind.
By submitting a registration for a condo project on our site, you give us consent to send you marketing material and other promotional material. You can unsubscribe to any of our marketing or promotional email by clicking the Unsubscribe option on the bottom of the page.
We use cookies to improve your experience on our site. By using our site, you consent to cookies.
Websites store cookies to enhance functionality and personalise your experience. You can manage your preferences, but blocking some cookies may impact site performance and services.
Essential cookies enable basic functions and are necessary for the proper function of the website.
These cookies are needed for adding comments on this website.
Google reCAPTCHA helps protect websites from spam and abuse by verifying user interactions through challenges.
Google Tag Manager simplifies the management of marketing tags on your website without code changes.
These cookies are used for managing login functionality on this website.
Statistics cookies collect information anonymously. This information helps us understand how visitors use our website.
Google Analytics is a powerful tool that tracks and analyzes website traffic for informed marketing decisions.
Service URL: policies.google.com (opens in a new window)
Marketing cookies are used to follow visitors to websites. The intention is to show ads that are relevant and engaging to the individual user.
Facebook Pixel is a web analytics service that tracks and reports website traffic.
Service URL: www.facebook.com (opens in a new window)
Google Maps is a web mapping service providing satellite imagery, real-time navigation, and location-based information.
Service URL: policies.google.com (opens in a new window)
A video-sharing platform for users to upload, view, and share videos across various genres and topics.
Service URL: www.youtube.com (opens in a new window)
You can find more information in our Cookie Policy and .