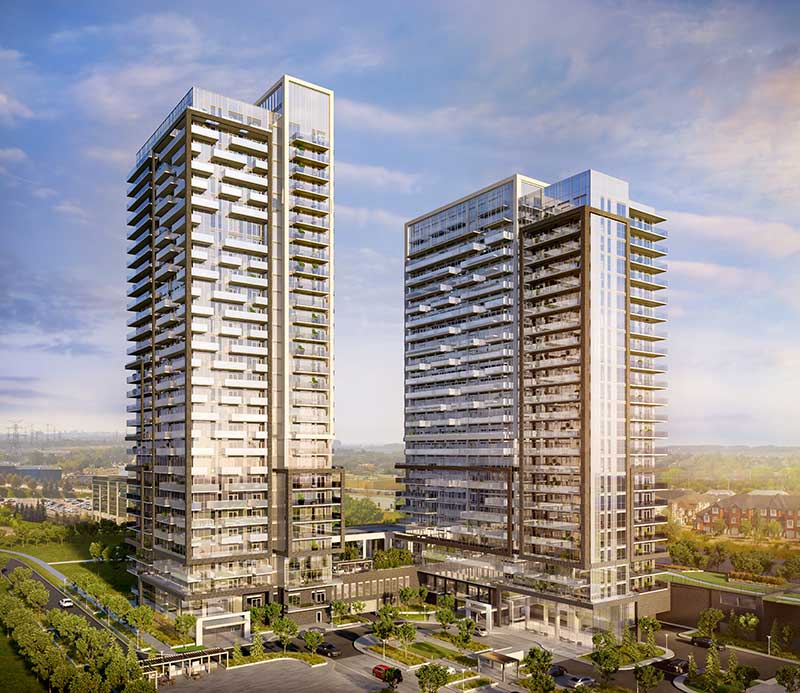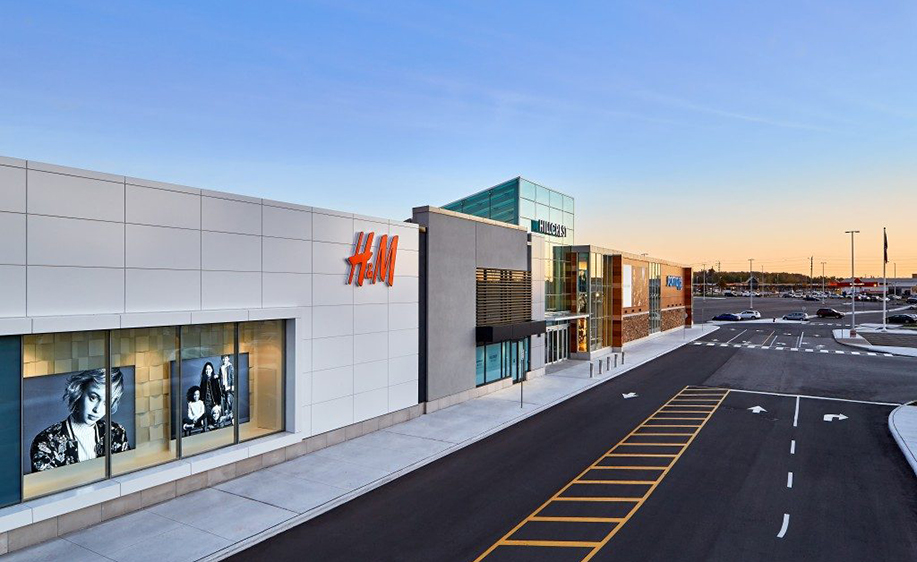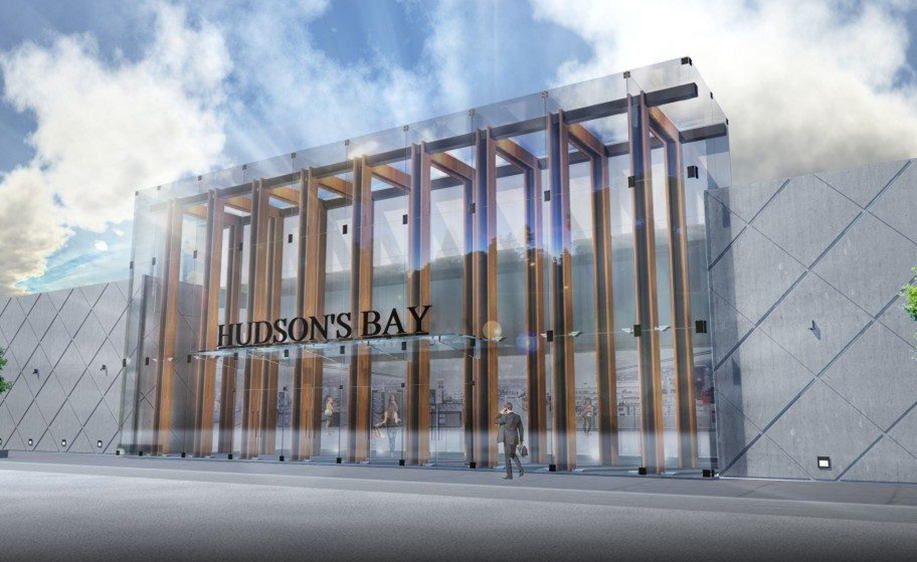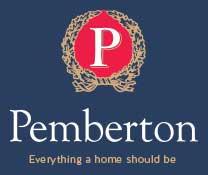Condo, Townhouse
Please enter your username or email address. You will receive a link to create a new password via email.


Experience the Yonge Street lifestyle in a whole new light – the arts, the culture, the shopping and dining, parks and recreation. Pemberton Group proudly introduces a whole new way of thinking and living in the heart of Richmond Hill. Welcome to Era Condominiums, the dawn of a new era in sophisticated urban living. Two soaring towers rise over a majestic podium, overlooking spectacular views of the neighbourhood. Era is part of Pemberton’s iconic master-planned community at Yonge Street and Highway 7, just steps from everything you love.
BUILDING
▪ BUILDING – 30 STOREYS
▪ TOTAL SUITES – 312
▪ TENTATIVE OCCUPANCY – APRIL 2021
▪ PROPERTY MANAGER: CROSSBRIDGE CONDOMINUM SERVICES LTD.
▪ ARCHITECT: GRAZIANI + CORAZZA ARCHITECTS INC.
▪ INTERIOR DESIGN: TANNER HILL ASSOCIATES INC.
▪ GARBAGE DISPOSAL – TRI-SORT: ORGANIC WASTE + RECYLCES + REG. REFUSE
▪ PET-FRIENDLY, RULES AND REGULATIONS ENFORCED
▪ MAINTENANCE FEE INCLUDES: COMMON AREAS, BUILDING INSURANCE, 24-HOUR CONCIERGE, WATER, HEAT
SUITES
▪ FULL SIZE APPLIANCES
▪ 9’ STANDARD CEILING HEIGHT; 10’ CEILINGS IN PENTHOUSES – SMOOTH FINISH THROUGHOUT
▪ MANUAL ROLLER SHADES INCLUDED (VALUED AT $5,000)
▪ CEILING LIGHT FIXTURE IN FOYER, KITCHEN, DEN AND BEDROOM(S), WHERE APPLICABLE
▪ DINING AREA – CAPPED CEILING OUTLET
▪ DÉCOR PACKAGES ARE SET – AN ADMINISTRATION FEE APPLIES TO MIX AND MATCH, PAYABLE AT COLOUR SELECTION APPOINTMENT
▪ OPTIONAL ISLAND SIZE IS: 4’ X 2’4” – EXTRA COST IS $3,500, MUST BE REQUESTED WITHIN 10 DAYS OF PURCHASE*
▪ SQUARE FOOTAGE STATED DOES NOT INCLUDE THE OUTSIDE BALCONY/PATIO AREA (ALL SUITES COME WITH BALCONY)
PARKING AND LOCKER
▪ 1 PARKING SPACE AND 1 LOCKER IS INCLUDED IN THE PRICE FOR EACH SUITE
▪ EACH PARKING SPACE IS DEEDED SEPARATELY
▪ 2 LEVELS OF UNDERGROUND PARKING, 2 LEVELS OF ABOVE GROUND PARKING
▪ LOCKER SIZE (APPROXIMATE SIZE: 3’ X 5’) – CAGE LOCKERS
▪ A LIMITED QUANTITY OF EXTRA PARKING IS PRICED AT $40,000 (TAX INCLUDED) – AVAILABLE TO ALL UNITS.
AMENITIES
▪ SUITE ENTRY ALARM IS CONNECTED TO 24-HOUR CONCIERGE SERVICES
▪ INDOOR POOL
▪ LARGE FITNESS CENTRE (CARDIO, WEIGHTS AND AEROBICS EQUIPMENT)
▪ YOGA ROOM
▪ HIS/HER CHANGE ROOMS WITH SAUNAS
▪ PARTY ROOM WITH FIREPLACE, KITCHEN AND BAR
▪ GAMES ROOM
▪ OUTDOOR LANDSCAPED COURTYARD GARDEN AND TERRACE WITH FIREPLACE, AND-BARBECUES
The Richmond Hill GO station connects you to Downtown Toronto in just 55 minutes. VIVA and YRT operate bus routes along major arteries, and nearby highways make commuting easy. And the planned extension of TTC’s Yonge line will bring the subway to your doorstep

Indulge in premium shopping and exquisite dining within minutes of your home. From immense malls and unique shops to family-owned bakeries and major restaurants, the options are truly endless. Enjoy all the places you know and love in Richmond Hill.




Trust isn’t given. It’s built.
For decades, Pemberton Group has been creating successful residential and commercial developments in many of the Greater Toronto Area’s best locations.
Each Pemberton condominium community is built to the highest standard with attention to detail, cutting-edge recreational facilities, superb customer service and lasting value.
A Pemberton condominium stands apart from the crowd. Residents enjoy design creativity and top craftsmanship and are surrounded by quality features and outstanding amenities. At present, Pemberton Group has several prestigious condominiums in various stages of development all across the Greater Toronto Area, including Downtown Toronto, Yonge & Eglinton, Mississauga, Maple, Richmond Hill and Stouffville.
Pemberton Group has been recognized as the GTA’s 2017 top high rise builder of the year.
Condo, Townhouse
Condo, Townhouse
TERMS AND CONDITIONS OF
www.condopark.ca
Last Revision: March 15, 2019
PLEASE READ THESE TERMS OF USE CAREFULLY BEFORE USING THIS WEBSITE.
The following Terms and Conditions govern and apply to your use of or reliance upon this website maintained by Gurdeep Saini, Broker Of Record, Prosense Realty, Brokerage
Your access or use of the Website indicates that you have read, understand and agree to be bound by these Terms and Conditions and any other applicable laws, statutes and/or regulations. We may change these Terms and Conditions at any time without notice, effective upon its posting to the Website. Your continued use of the Website will be considered your acceptance to the revised Terms and Conditions.
All intellectual property on the Website (except for User Generated Content, as defined below) is owned by us or the builder or other listing brokerages, which includes materials protected by copyright, trademark, or patent laws. All trademarks, service marks and trade names are owned, registered and/or licensed by the builders, developer or listing brokerages whose products we advertise or sell. All content on the Website (except for User Generated Content, as defined below), including but not limited to text, software, code, designs, graphics, photos, sounds, music, videos, applications, interactive features and all other content is a collective work under Canadian and other copyright laws and is the proprietary property of the Builders, developers or listing brokerages; All rights reserved.
We may provide you with certain information as a result of your use of the Website including, but not limited to, documentation, data, or information developed by us, and other materials which may assist in the use of the Website or Services (“Company Materials”). The Company Materials may not be used for any other purpose than the use of this Website and the services offered on the Website. Nothing in these Terms of Use may be interpreted as granting any license of intellectual property rights to you.
“User Generated Content” is communications, materials, information, data, opinions, photos, profiles, messages, notes, website links, text information, music, videos, designs, graphics, sounds, and any other content that you and/or other Website users post or otherwise make available on or through the Website, except to the extent the content is owned by us.
We, through the Website and its services, may engage in affiliate marketing whereby we receive a commission on or percentage of the sale of goods or services on or through the Website. We may also accept advertising and sponsorships from commercial businesses or receive other forms of advertising compensation.
You agree not to use the Website for any unlawful purpose or any purpose prohibited under this clause. You agree not to use the Website in any way that could damage the Website, the services or the general business of Condopark.ca
You further agree not to use and/or access the Website:
6. PROTECTION OF PRIVACY
Through your use of the Website, you may provide us with certain information. By using the Website, you authorize us to use your information in Canada and any other country where we may operate.
We may receive information from external applications you use to access our Website, or we may receive information through various web technologies, such as cookies, log files, clear gifs, web beacons or others.
We use the information gathered from you to ensure your continued good experience on our website. We may also track certain of the passive information received to improve our marketing and analytics, and for this, we may work with third-party providers, including other marketers.
If you would like to disable our access to any passive information we receive from the use of various technologies, you may choose to disable cookies in your web browser.
You may not undertake any of the following actions:
INDEMNIFICATION
You defend and indemnify condopark.ca and any of its affiliates and hold us harmless against any and all legal claims and demands, including reasonable attorney’s fees, which may arise from or relate to your use or misuse of the Website, your breach of these Terms and Conditions, or your conduct or actions. We will select our own legal counsel and may participate in our own defence, if we wish to so.
We may need to interrupt your access to the Website to perform maintenance or emergency services on a scheduled or unscheduled basis. You agree that your access to the Website may be affected by unanticipated or unscheduled downtime, for any reason, but that the we will have no liability for any damage or loss caused as a result of such downtime.
Your use of the Website is at your sole and exclusive risk and any services provided by us are on an “as is” basis. We disclaim any and all express or implied warranties of any kind, including, but not limited to the implied warranty of fitness for a particular purpose and the implied warranty of merchantability. We make no warranties that the Website will meet your needs or that the Website will be uninterrupted, error-free, or secure. We also make no warranties as to the reliability or accuracy of any information on the Website or obtained through the Services. Any damage that may occur to you, through your computer system, or as a result of loss of your data from your use of the Website is your sole responsibility and we are not liable for any such damage or loss.
Internet communications are subject to interception, loss or alteration and, as consequence, you acknowledge that information or data you provide by electronic means by accessing or using this Website are not confidential or exclusive, except to the extent required by the applicable laws, and that communications by email may be intercepted, altered or lost.
We are not liable for any damages that may occur to you as a result of your use of the Website, to the fullest extent permitted by law. The maximum liability of Condopark.ca arising from your use of the Website is limited to the greater of one hundred ($100) Canadian Dollars or the amount you paid to condopark.ca in the last six (6) months. This applies to any and all claims by you, including, but not limited to, lost profits or revenues, consequential or punitive damages, negligence, strict liability, fraud, or torts of any kind.
By submitting a registration for a condo project on our site, you give us consent to send you marketing material and other promotional material. You can unsubscribe to any of our marketing or promotional email by clicking the Unsubscribe option on the bottom of the page.
